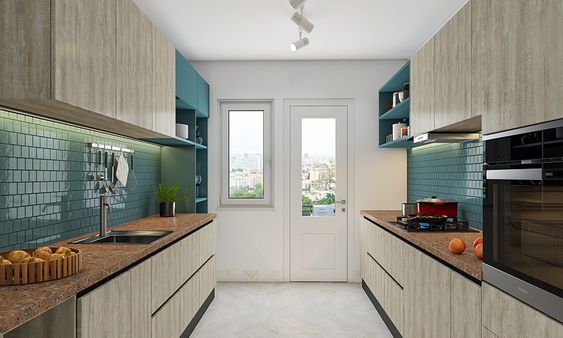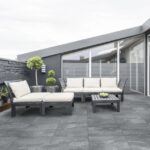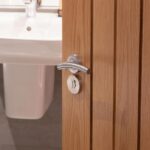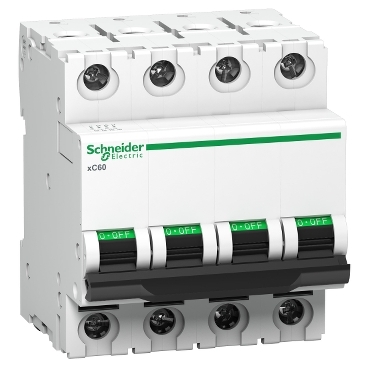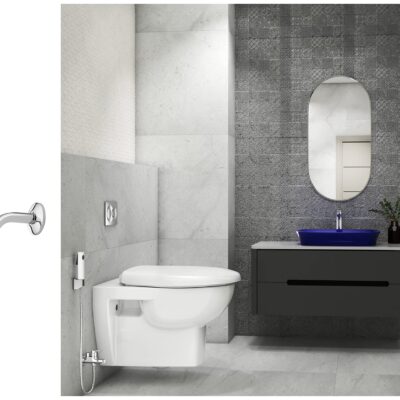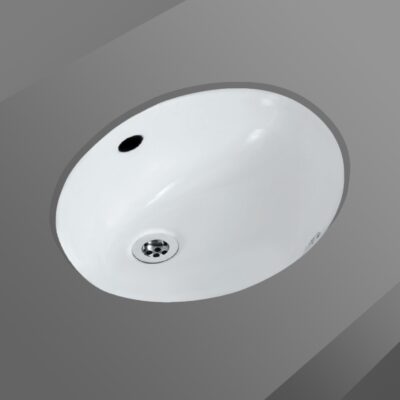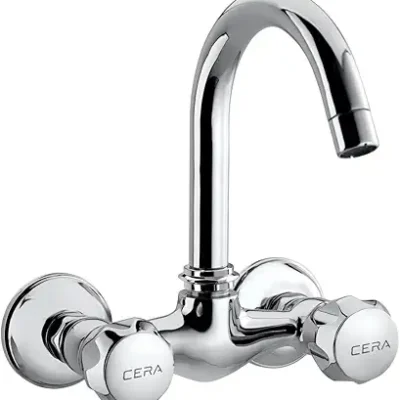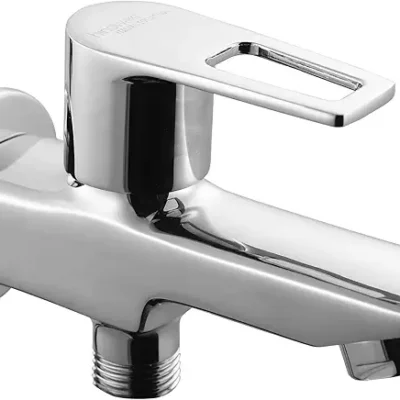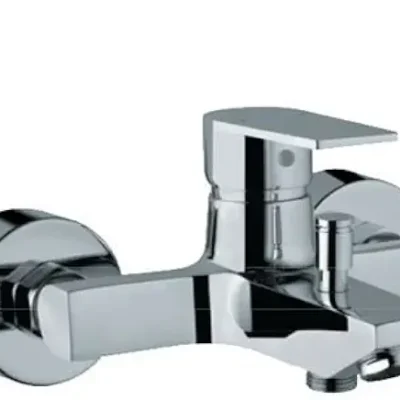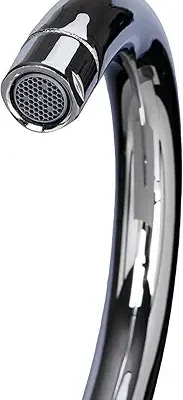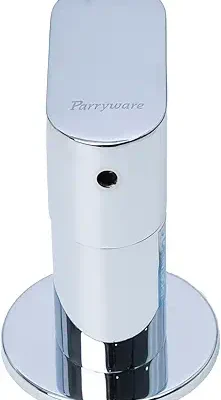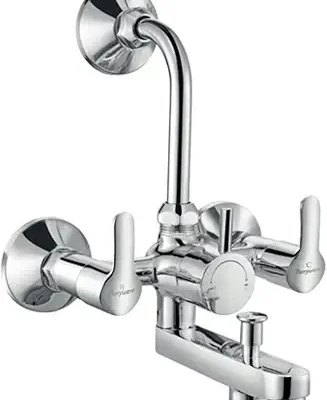Choosing modular kitchen layout wisely is important as modular kitchens are a big investment (once for 8-10 years minimum) and kitchens are the most used area of a home.
A modular kitchen design layout should accommodate all necessary storage and utility appliances within modules. Many modular kitchen layouts are available, including L-shaped, U-shaped, parallel, island, and straight layouts. Each layout has its special features and benefits that cater to diverse needs and boosts productivity.
Image below gives an idea of six most popular types of modular kitchen layouts
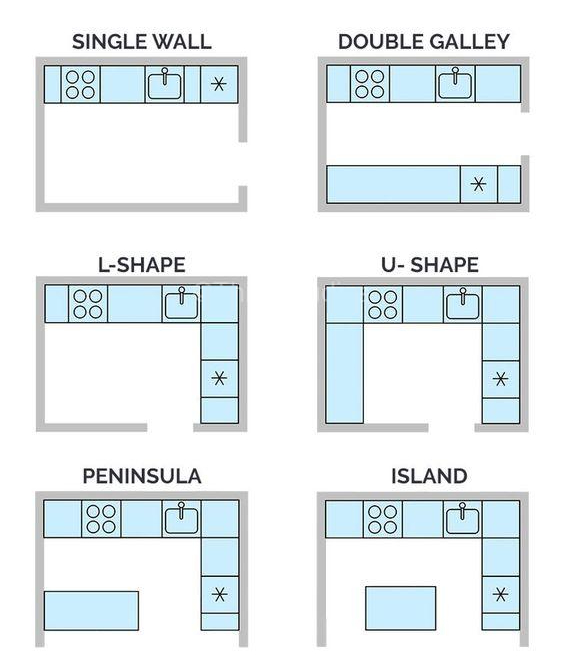
1. Straight/ Single wall Modular Kitchen Layout
For smaller spaces, a single-wall kitchen can be an excellent option. This layout features all appliances, storage and countertops placed along a single wall. It is ideal for studios/apartments where the kitchen is connected to the living room. It offers less countertop & storage space but that is more of a kitchen size limitation rather than a layout limitation.
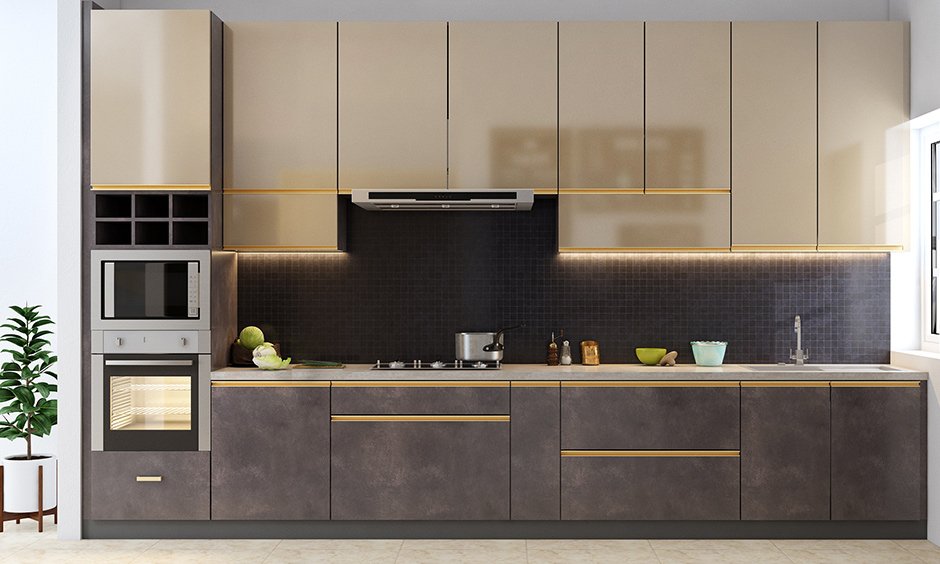
2. Parallel Shaped Kitchen or Galley Kitchen Layout
The parallel shaped/ Galley modular kitchen layout has two kitchen countertops on opposite sides. It results in effective utilization of space and two counters also double as ‘wet’ and ‘dry’ workspaces. It can be a good option when more than one member has to work in the kitchen at the same time. However, it can feel cramped if space between counters is not enough.
3. L-Shaped Modular Kitchen Layout
The L-shaped modular kitchen layout has cabinets & countertops arranged along perpendicular walls forming an “L” shape. This design captures maximum corner space, leaving enough room to move around and offers easy access to appliances and work areas.
4. U-Shaped Modular Kitchen Layout
The U-Shaped Modular Kitchen Layout covers three walls of your kitchen forming a “U” or “C” shape. It provides ample storage, large counter space, and a well-defined work area, often integrating dining options making it a popular choice for larger kitchens.
5. Island Modular Kitchen Layout
The island modular kitchen layout features a central island unit that stands independently from the surrounding countertops, providing additional workspace (for chopping etc), storage, and often seating/ dining. It adds style to the kitchen but may cause disruption in movement in case of smaller kitchens.
6. Peninsula Modular Kitchen
The peninsula modular kitchen is an evolved version of the island kitchen. The peninsula modular kitchen layout is similar to the island design but features a counter that extends from one wall or cabinetry, creating a “peninsula” effect. If designed well, it helps create connection with the dining/ living area.
FAQs
The most popular modular kitchen layout in India is “L-shaped” kitchen. The L-shaped counter occupies the limited space perfectly. While one counter can be dedicated to Hob / gas burner, the other can act as the working station.
A kitchen layout must include a work triangle of three work areas: the sink, the stove/ burner, & food storage area or refrigerator. The idea is to place these three areas in a triangular layout to maximize efficiency and ease of movement.
It can be customized to suit your needs and maximize storage and workspace.
It depends on the size and the finalized design. The manufacturing process may take up to 2-4 weeks, and installation usually takes 3-7 days.
It depends on the materials used and the finishes in the kitchen. A well-made modular kitchen can last up to 10-15 years.

