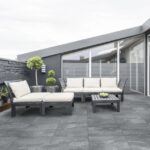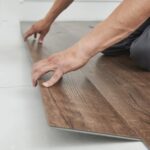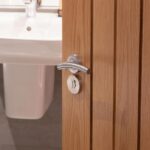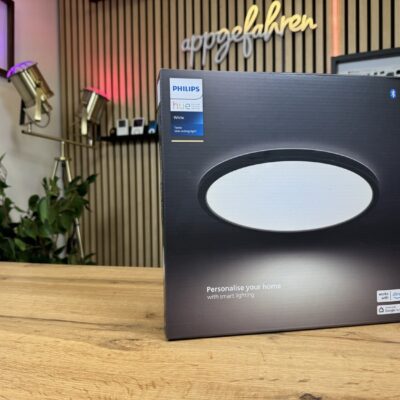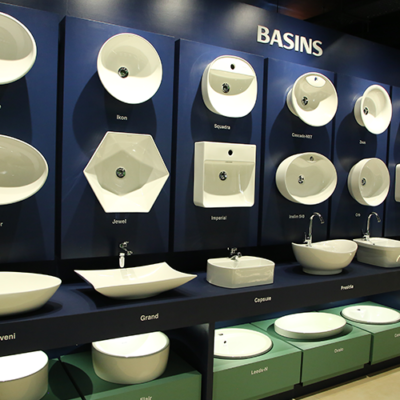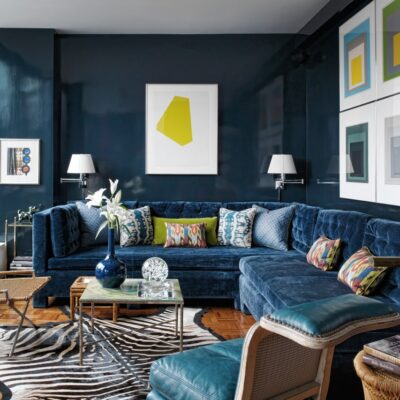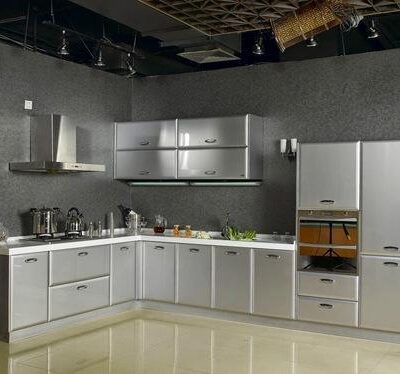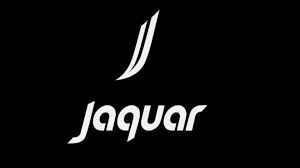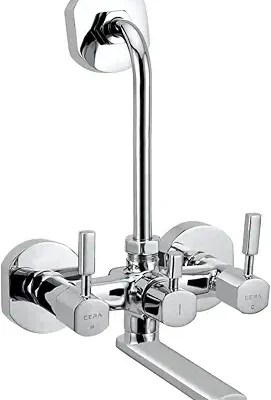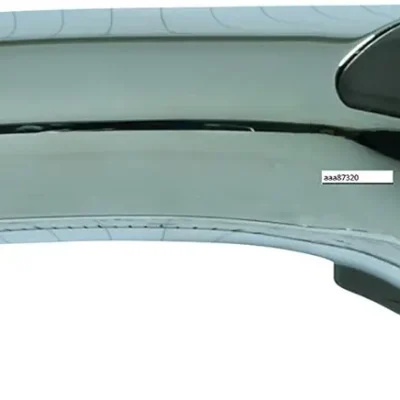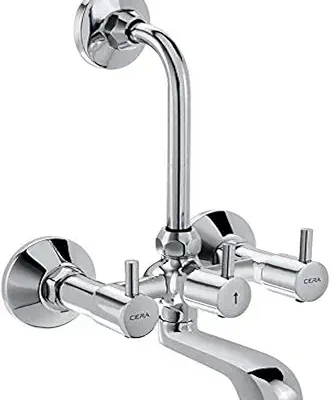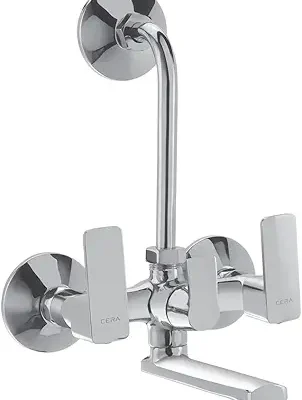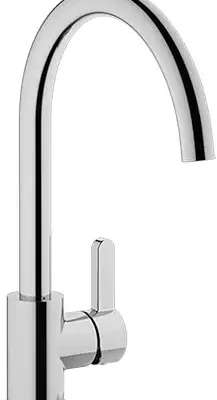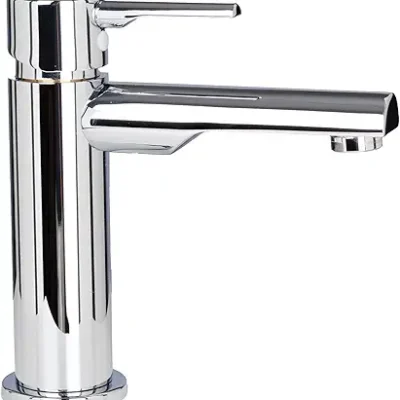When giving our house the decor it deserves, we often look past one of the most important elements—the place where food is made, dinner table set, and conversations happen! Recently, modular kitchen designs have been gaining popularity due to the changing ways in which we perceive and use kitchens.
In this blog, we give you insights into the most popular modular kitchen designs that are making waves across the globe!
Ranging from compact dual-coloured rustic kitchens to expansive U-shaped monochrome interiors, modular kitchen designs are a practical yet aesthetic solution designed for your space.
1. L-Shaped Kitchen with a Foldable Dining Table

This small L-shaped kitchen in shades of blue is elegant. A foldable or wall-mounted dining table for two will add a very cosy dinner spot while giving sufficient space for meal prep!
Pegasus units, oil pull-outs, and frosted glass cabinets are smart storage solutions that do not compromise on style but add functionality. For a more spacious look, this is a great solution.
2. Pastel U-Shaped Kitchen

Pastels are so in! From beige to hues of blue and white, this is a soothing colour for your kitchen. Pair it up with all-white counters and tabletops for an elegant look.
A U-shaped kitchen in pastel colors is ideal for urban couples, especially since it is designed to promote free movement. It is great for cooking together and having shared moments!
3. Spacious L-Shaped Kitchen with Dining Area

This modern L-shaped kitchen is well-lit by natural light; think bigger windows and sheer curtains. The design combines functionality with sophistication.
Bright colors, smart corner storage, and a cozy dining nook complete the look into a welcoming and comfortable space to cook.
4. Vibrant Red and Yellow Kitchen

In bold strokes of red and yellow shades, this open and spacious kitchen speaks of a young energy.
Coming with modular storage and fully integrated cabinet space, this kitchen is both multifunctional and appealing! Throw in the proper lighting and you’re good to go.
5. U-Shaped Kitchen-White Marble Wood Finishing

This design is more suitable if budget is not a constraint for you. Made of wood and marble combined, with wooden accents and marble countertops—this is a subtle yet luxurious interior for your kitchen.
Neutral tones will blend with modern designs to show off a clean and modernized outlook.
6. Rustic Modern L-Shaped Kitchen

This L-shaped kitchen uses laminated base cabinets to give it a rustic look. You can use a dual-colour combo, a dark-bright contrast, when choosing colours. A little pop with natural basics will give it a striking balance. Choose wooden floors for added elegance.
Patterned backsplashes, LED strip lights, and a false ceiling give the space a charm and sophistication.
7. Open Straight Kitchen in Fresh Colors

The open layout permits ample air circulation and a bigger cooking space. You can use marble countertops and wood accents for a more superior feel.
Ideally, such a layout will suit large spaces well; it should pair with L-shaped or U-shaped cabinets. Careful planning is needed for not clogging the workplace and maximizing any space within motion. This would be ideal for family interaction or casual dining experiences.
8. Parallel Kitchen with Black-and-White Finish

Compact, bold, and sleek, this classic pairing is perfect for urban flats.
The black-and-white finish of this parallel kitchen creates a sleek open layout that gives off a modern and airy feel.
9. Accent Wall Island Kitchen

This island kitchen has a modular layout, bold black cabinets with white countertops, and a striking accent wall. It is chic and functional for stylish cooking spaces.
It’s good for smaller kitchen spaces that don’t want to compromise on style. Thoughtful placement of lighting fixtures, choice of cabinet finishes, and attention to detail in accessories contribute to a visually stunning and functional kitchen space.
10. G-Shaped Kitchen in Blush Pink and White

This pretty G-shaped kitchen has a blush pink and white palette, complemented by quartz countertops, a tiled backsplash, and patterned flooring for a playful, fun vibe.
Very flexible and accommodating from an aesthetic viewpoint, the design can be morphed to give out modern, traditional, or contemporary looks, as per your needs. It’s a highly versatile small modular kitchen design!
11. Compact Dual-Color Kitchen

A light green and natural wood-like laminate finish makes this compact kitchen visually appealing.
Its functional design includes clean lines and an attached breakfast counter. These kitchen types suit a multi-tasking dynamic because they allow a spacious setup for more than one person to work at any time without feeling crowded.
12. Bold Parallel Kitchen in Black

This kitchen is bold elegance with pitch-black cabinets, white marble flooring, and a white countertop.
Running two parallel counters and a pathway in the middle makes this design effortless, easy, and efficient. The cooking and washing zones can be separated, with separate glass and cookware cabinets, assuring a modern touch.
Closing Thoughts
In conclusion, your house deserves the best makeover your budget has to offer, and for that, choosing a sleek yet suitable modern kitchen design plays a very important role. Whether you own a compact urban home or a spacious villa by the beach, we have covered the best modern kitchen designs for you to choose from based on your personal needs!
FAQs
The most popular modular kitchen layout in India is “L-shaped” kitchen. The L-shaped counter occupies the limited space perfectly. While one counter can be dedicated to Hob / gas burner, the other can act as the working station.
A kitchen layout must include a work triangle of three work areas: the sink, the stove/ burner, & food storage area or refrigerator. The idea is to place these three areas in a triangular layout to maximize efficiency and ease of movement.
It can be customized to suit your needs and maximize storage and workspace.
It depends on the size and the finalized design. The manufacturing process may take up to 2-4 weeks, and installation usually takes 3-7 days.
It depends on the materials used and the finishes in the kitchen. A well-made modular kitchen can last up to 10-15 years.



